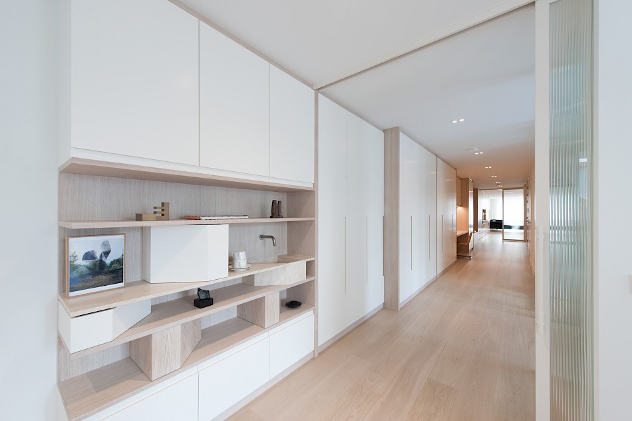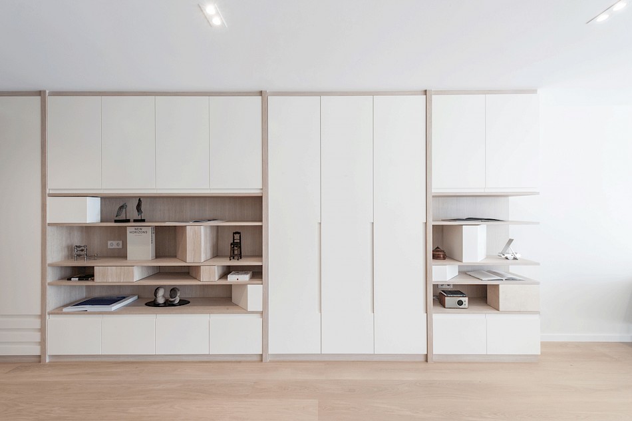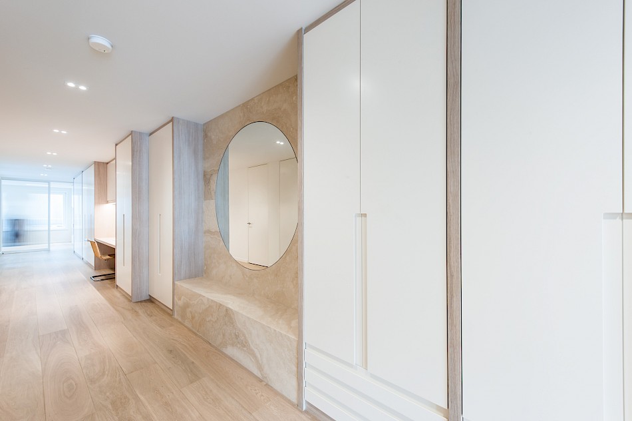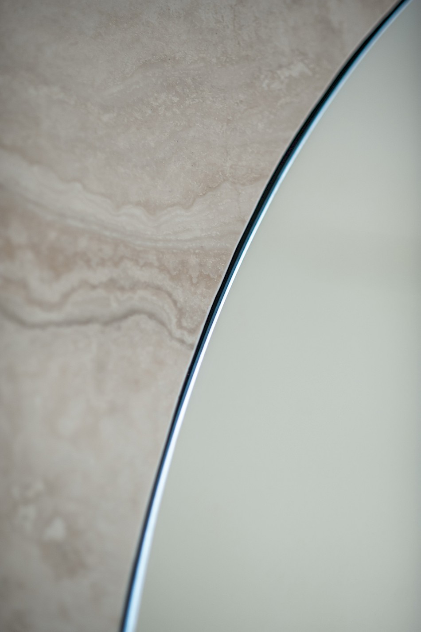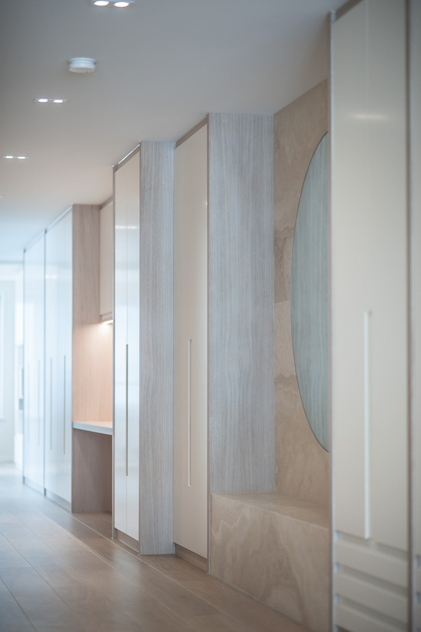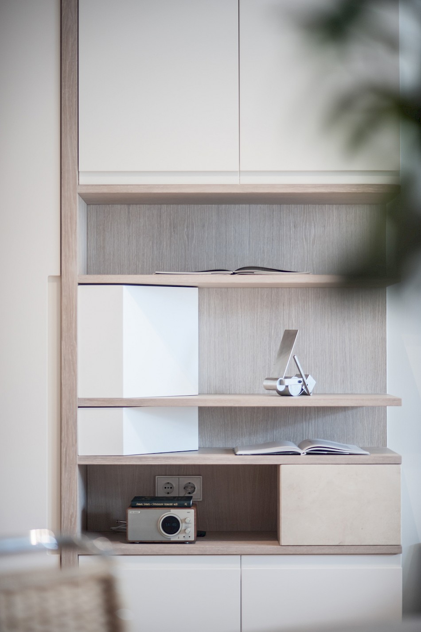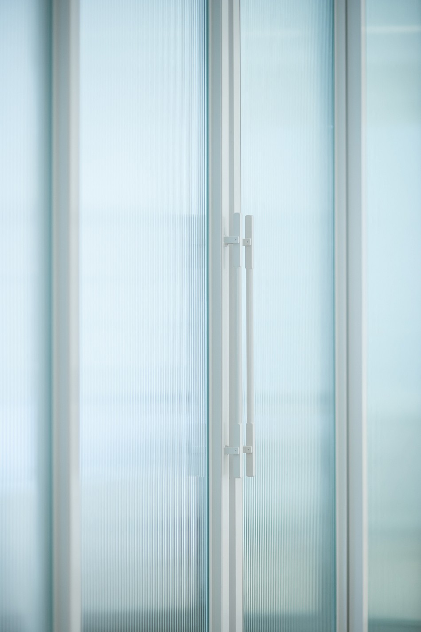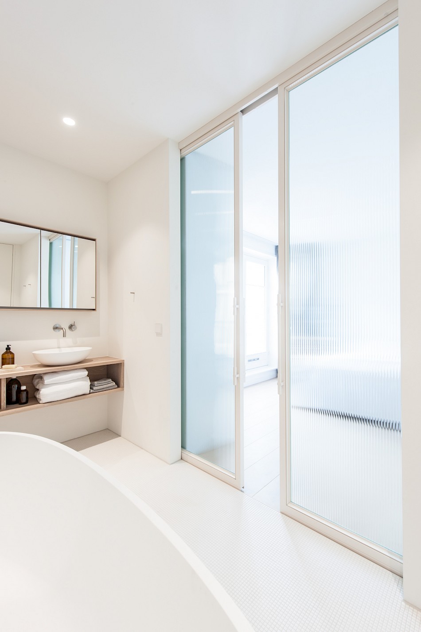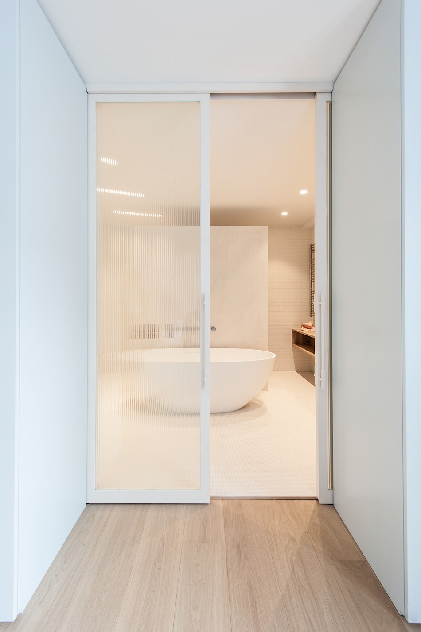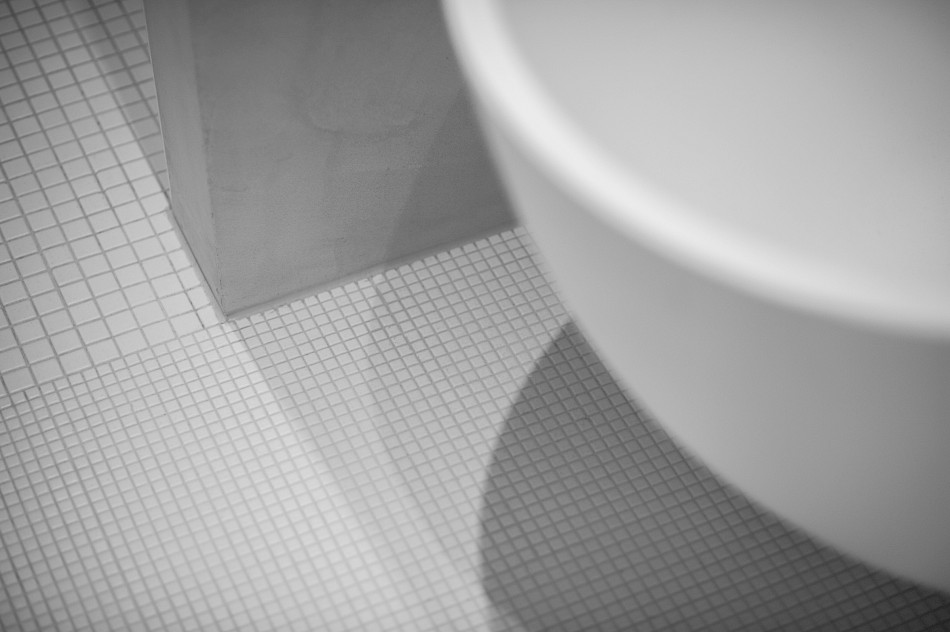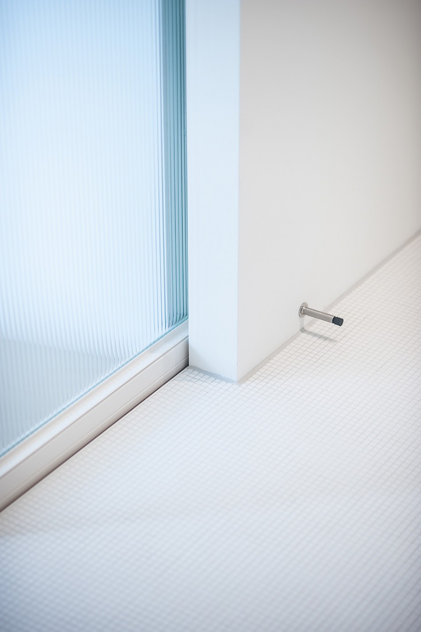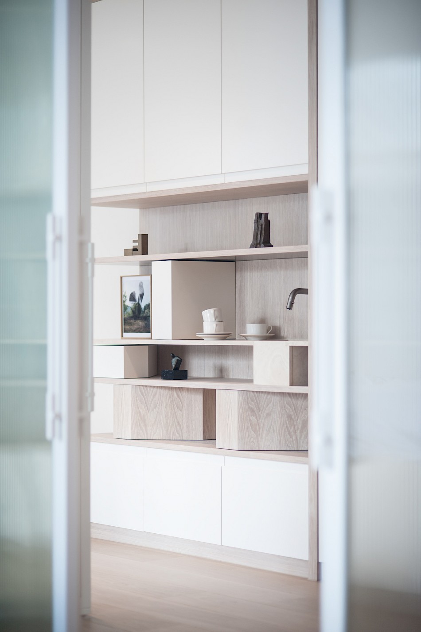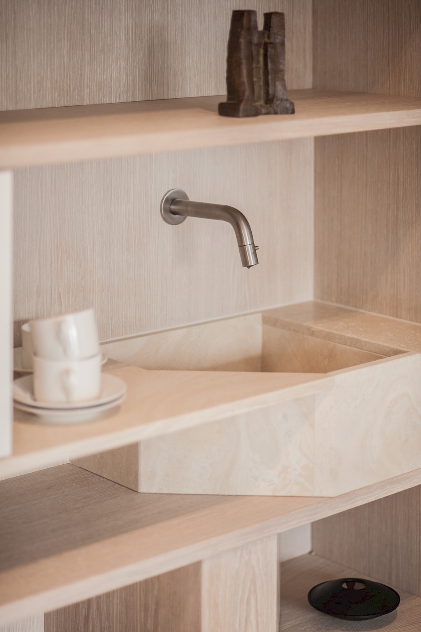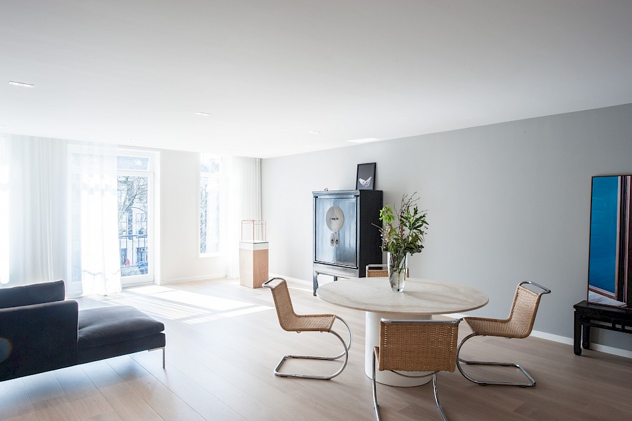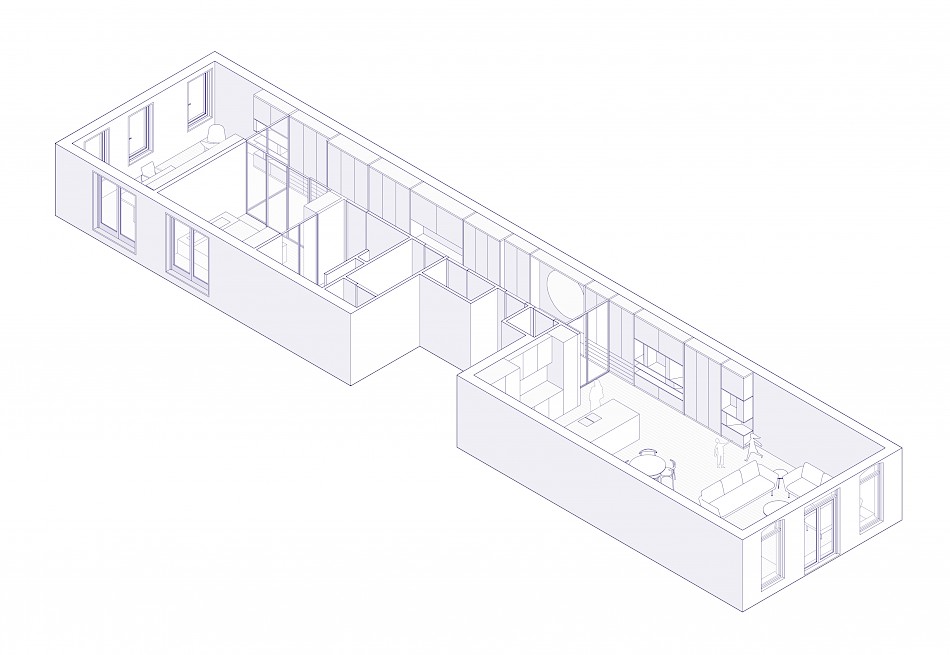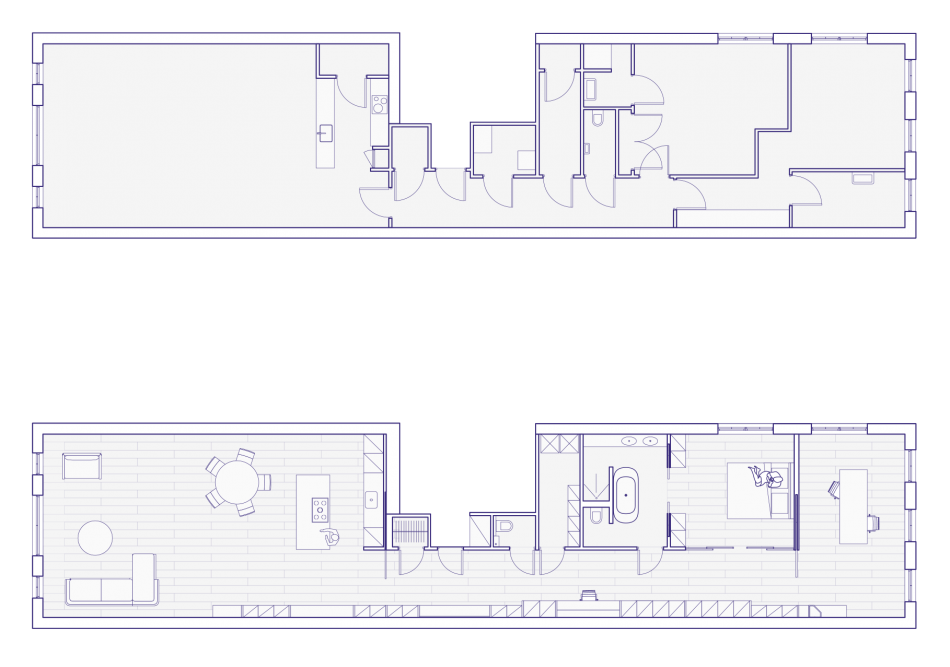Downtown Apartment
A play of light and shadow
Amsterdam | NL
2019
This 17th century Amsterdam warehouse absorbed a few hundred years of (sometimes necessary) modifications. But adaptability takes its toll: a proliferation of hive-like, unnecessarily small and dark rooms jutting out from a long hallway rendered much of the space unusable to its current owners. A more practical and spacious home, where the building’s splendid light would be revealed and allowed to flood the whole apartment, was the owners' main desire for this renovation. We rearranged the floor plan, clearing it of underused spaces. The hallway becomes the heart of this new lay out: no longer a space to just pass through, but a comfortable place to dwell.
A bespoke piece of furniture in a minimal palette of oak, alabastrino and off-white, silky lacquer runs the full 28m length of the apartment. Its functions always connect with the function of the space directly opposite: the entrance relates to the wardrobe, the work station to the tea bar, the administration desk to the book case. Between these functional pairs, angled ‘shadow boxes’ (moveable blocks in different textures and soft tones) add a playful element. They subtly manipulate the light and create a strong aesthetic without disturbing the overall sense of calm.
Fluted glass sliding doors can separate the open plan living area from the central rooms as needed, without ever blocking the flow of natural light. Ultimately, we created one continuous, clear and connected space: a functional and contemporary home in a building with a rich history.
Team
Renée AppeloInès van Sandick
Kevin Goh

