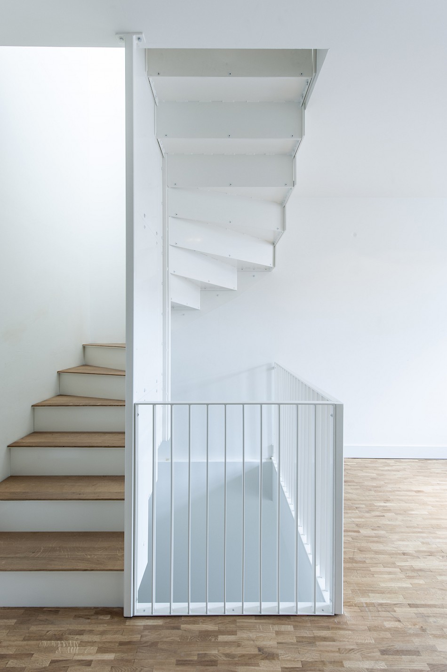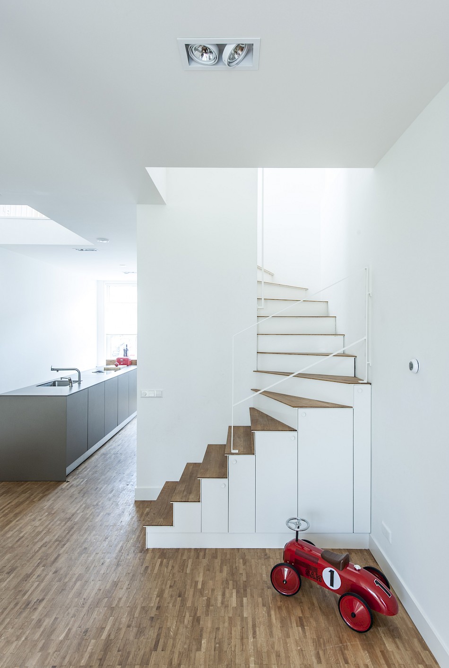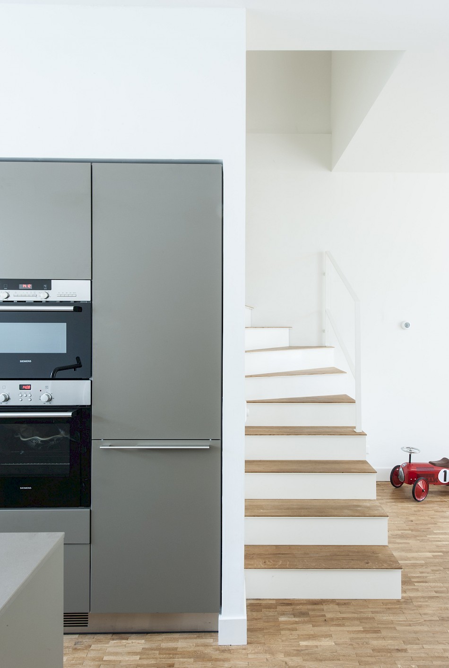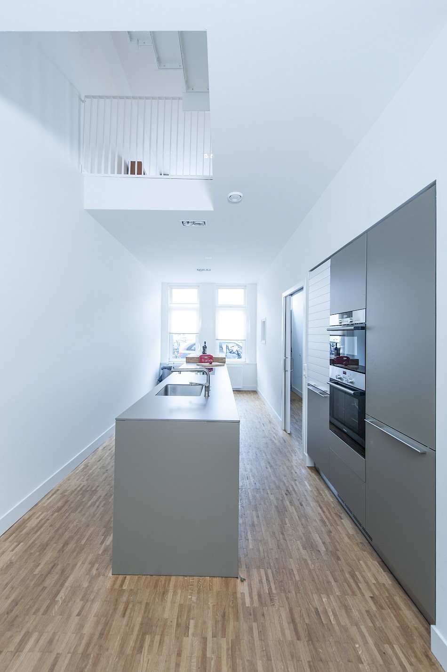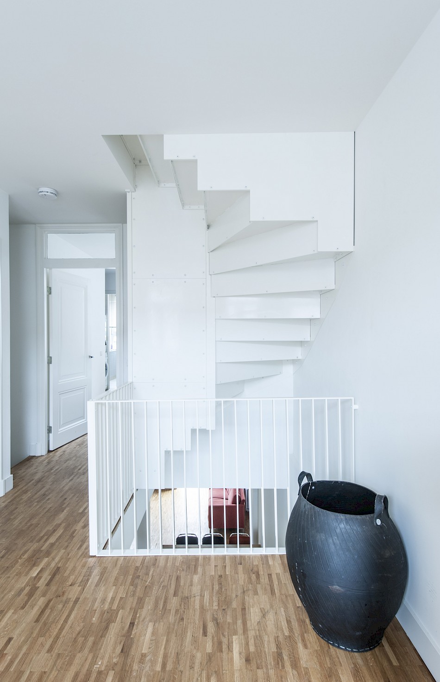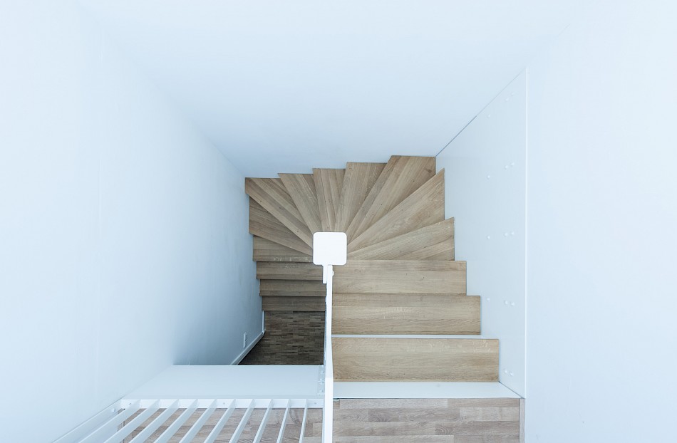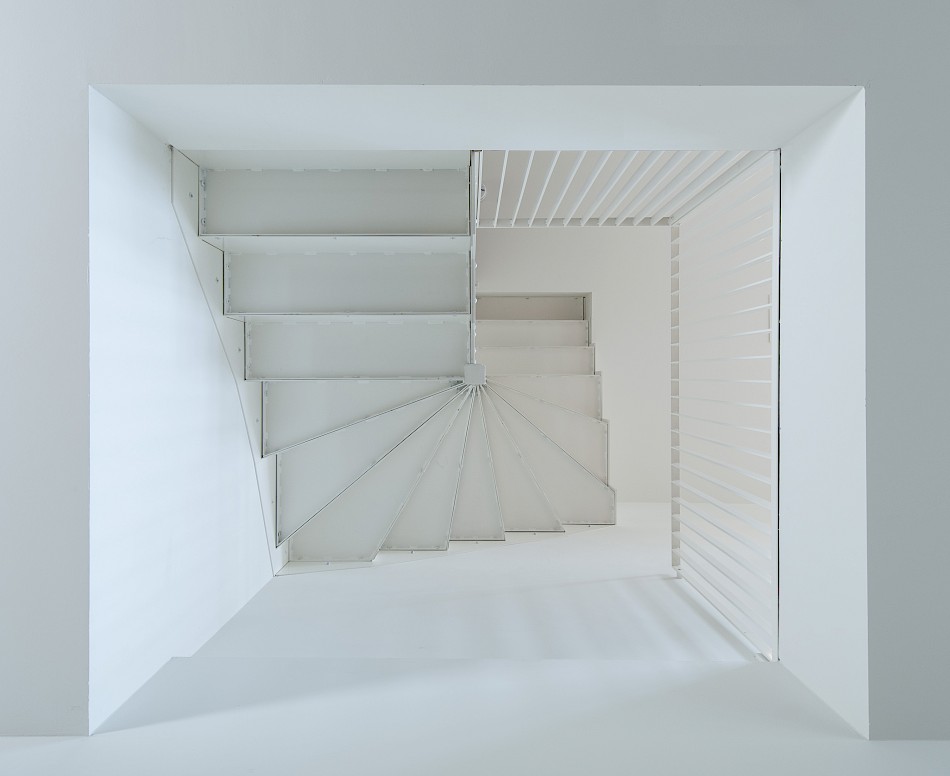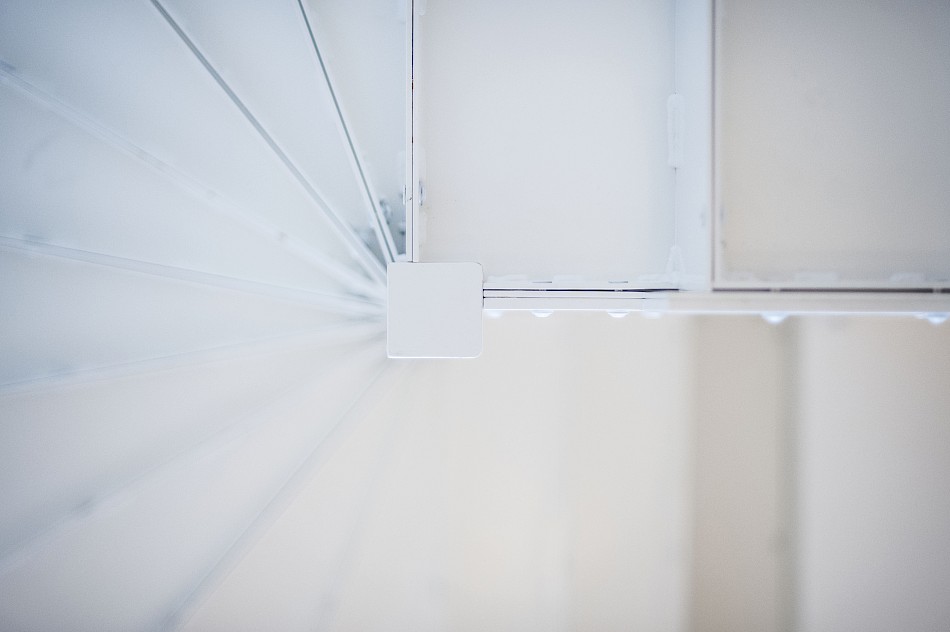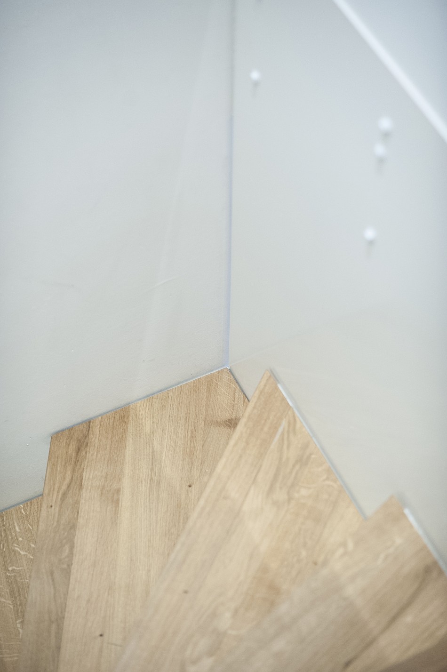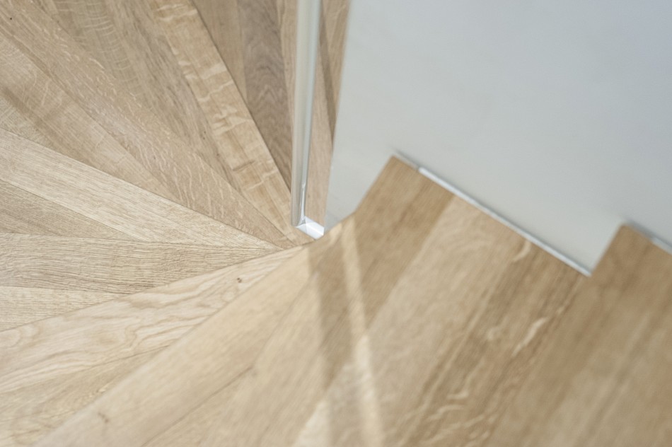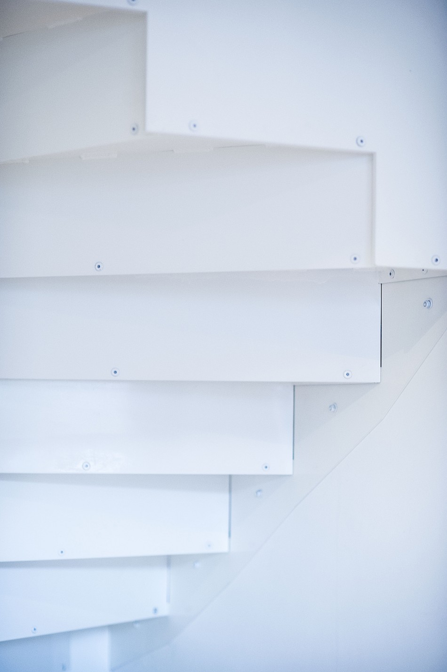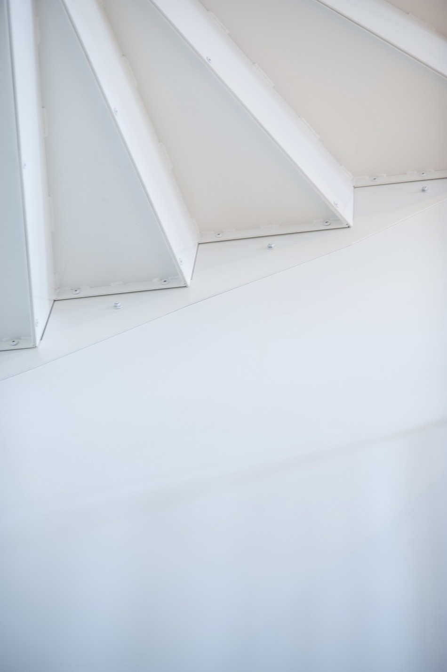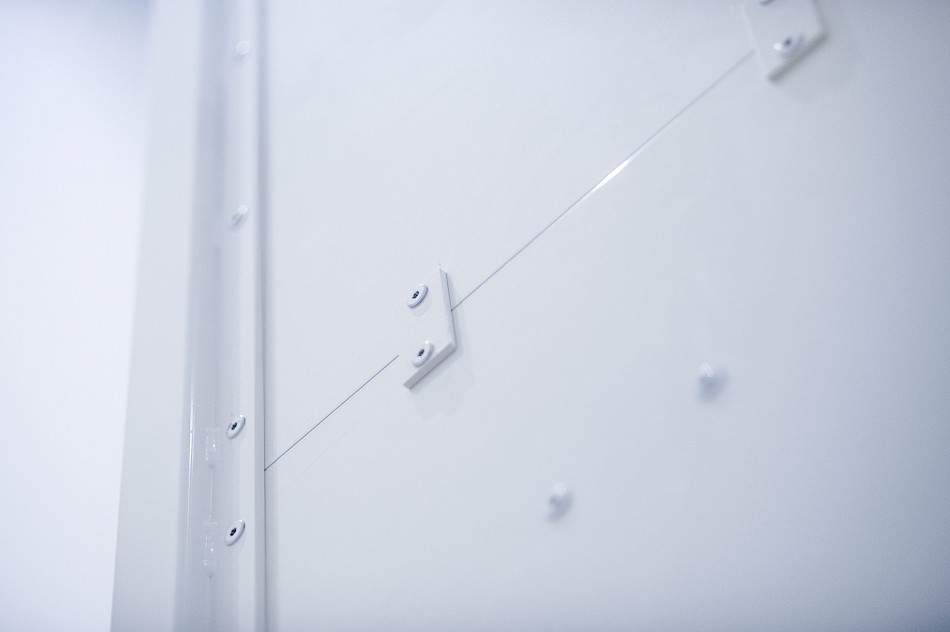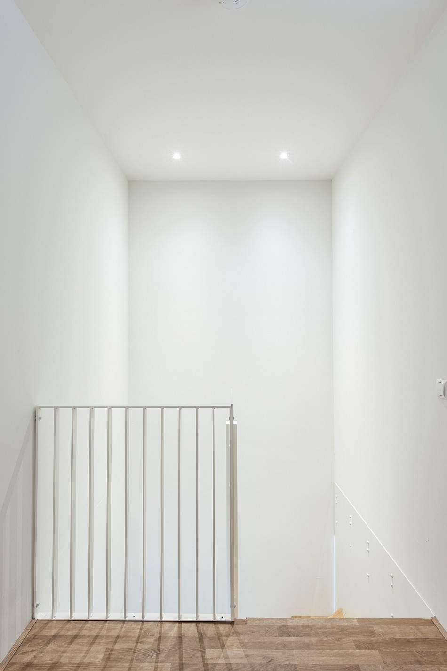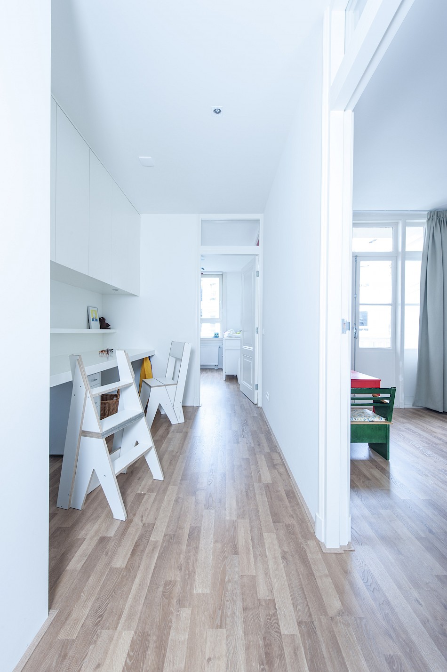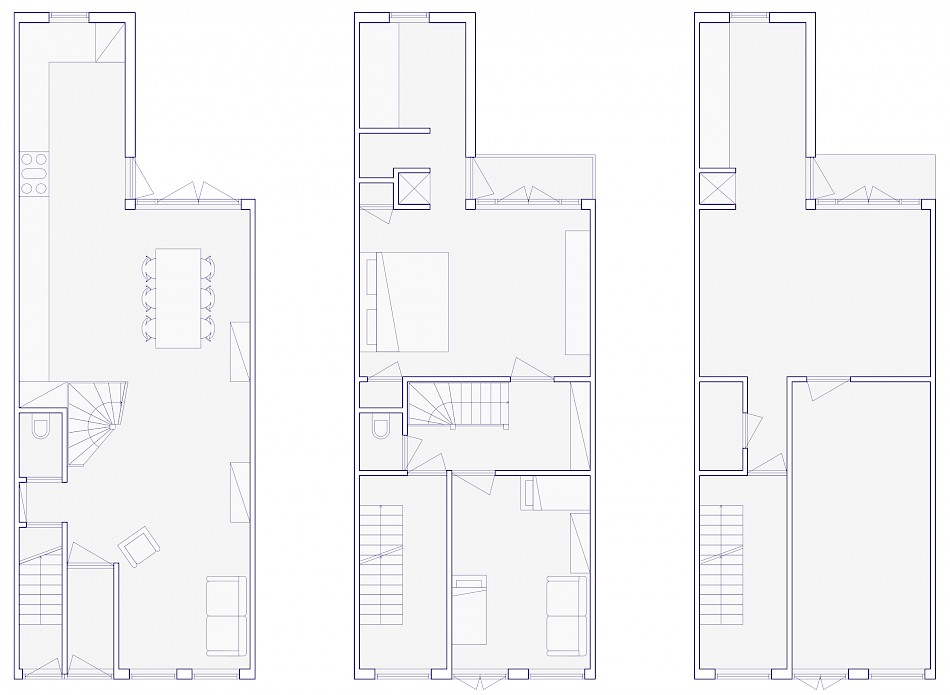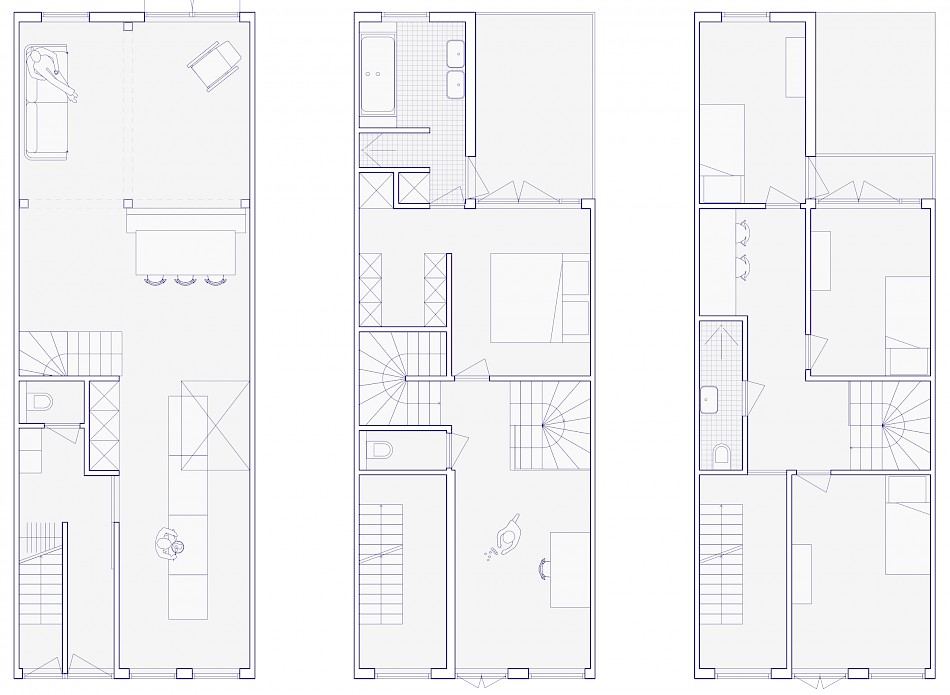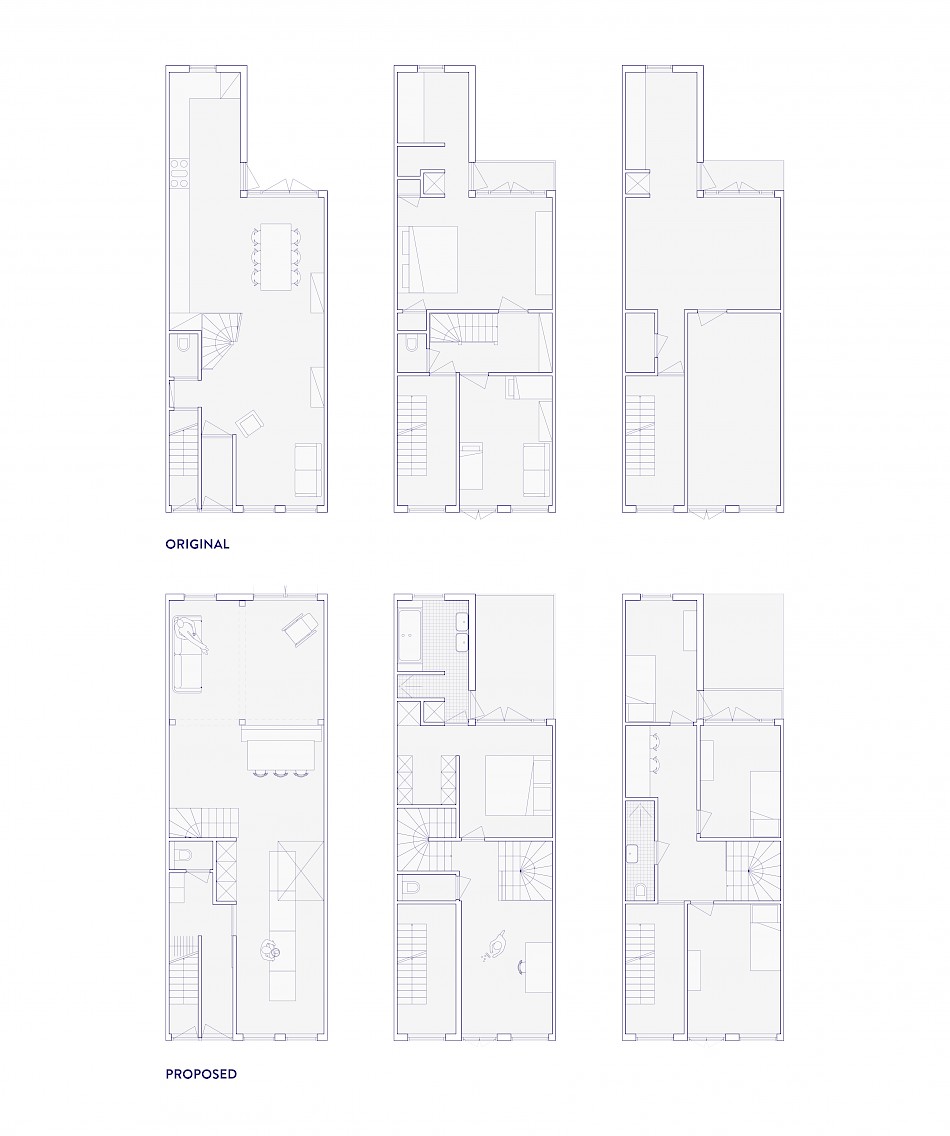Staircase House
Sun flooded family home
Amsterdam | NL
2015
The staircase in a house like this South-facing family home in Amsterdam’s Oud-West is typically placed at the front. Due to the narrow and expansive floorplan, the staircase ends up blocking a lot of light. As the family expanded from two to three floors, an opportunity arose to create a brighter and more spacious home.
Two apartments were joined, the staircase was moved to the center of the building and a lofted space was created. The children's bedrooms are now located on the top floor, while the middle floor accommodates a master bedroom and a quiet study.
The family comes together on the lower floor of what the owners describe as a "beautiful, cosy, child-friendly place” in which all of the space is expertly streamlined and used effectively.
Team
Renée AppeloMarleen van Driel
Paul van Ginkel

