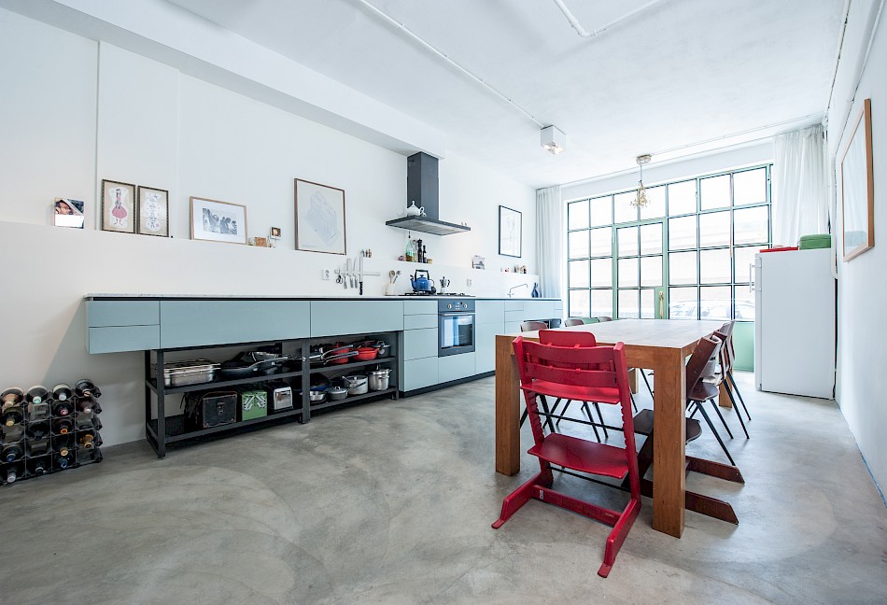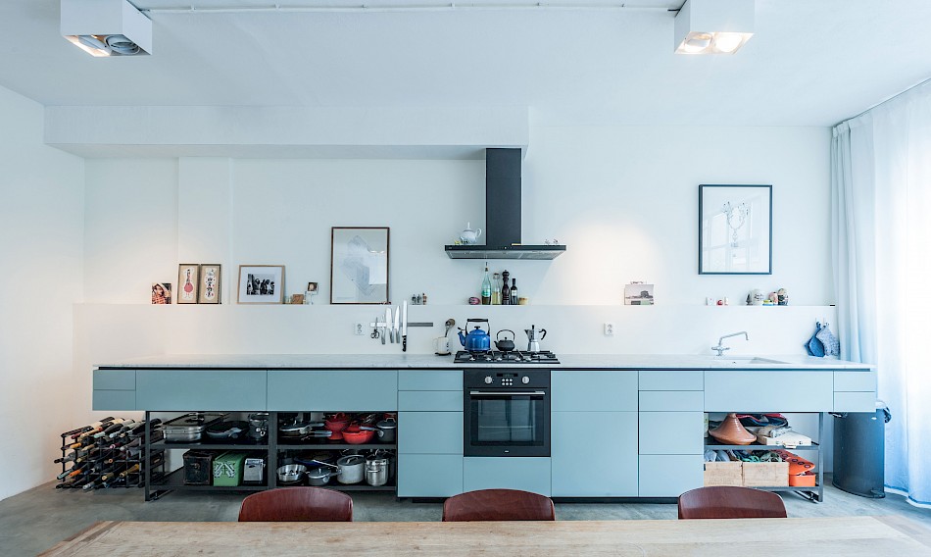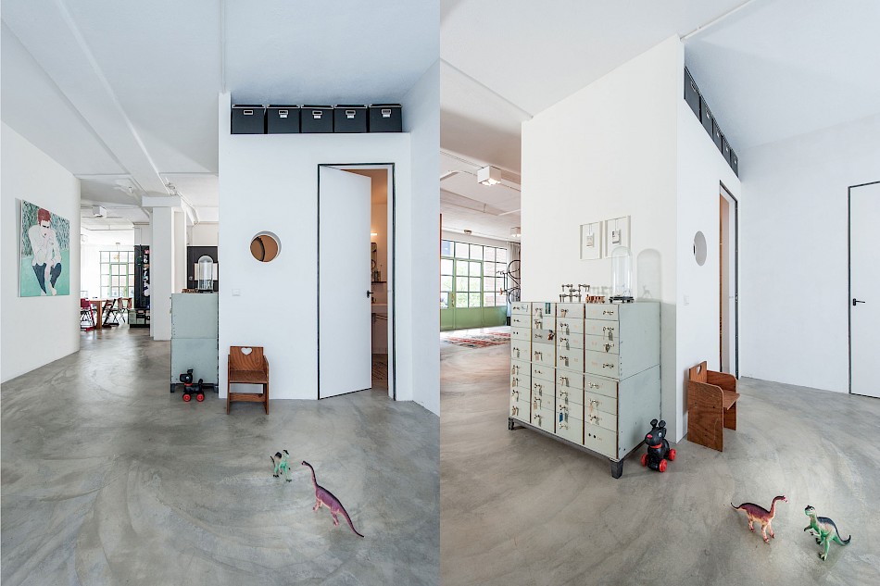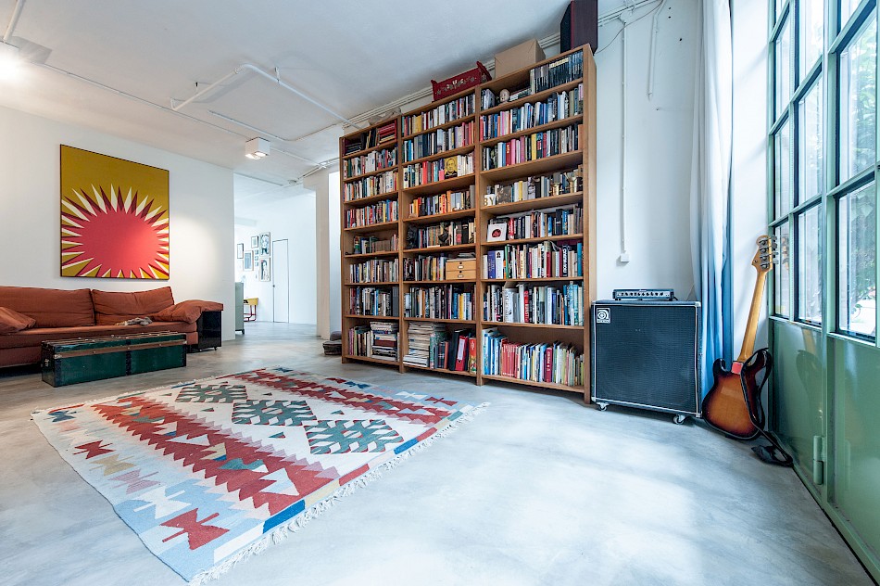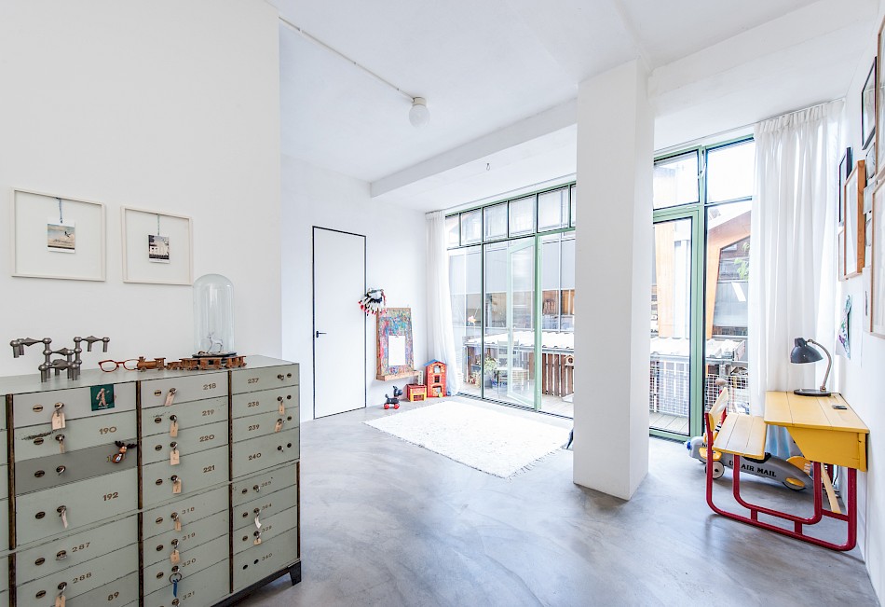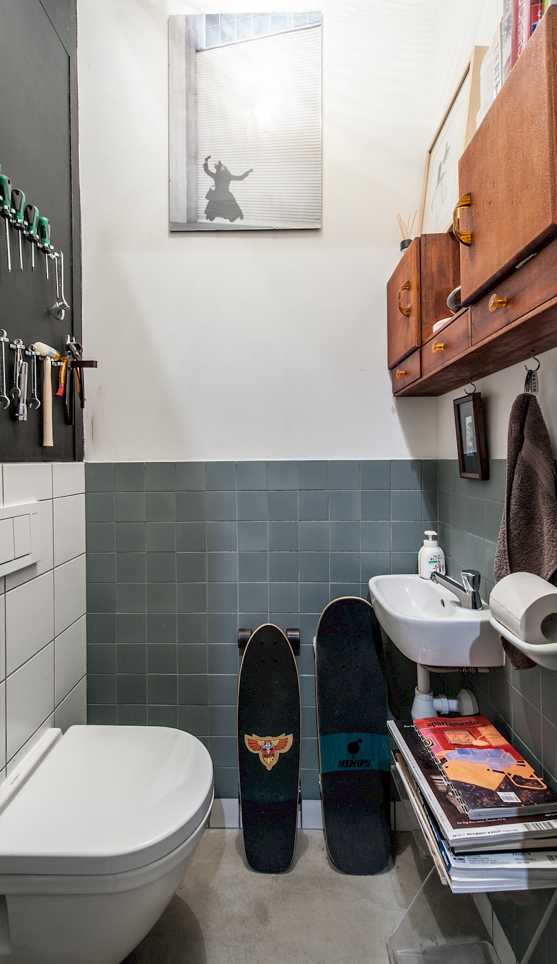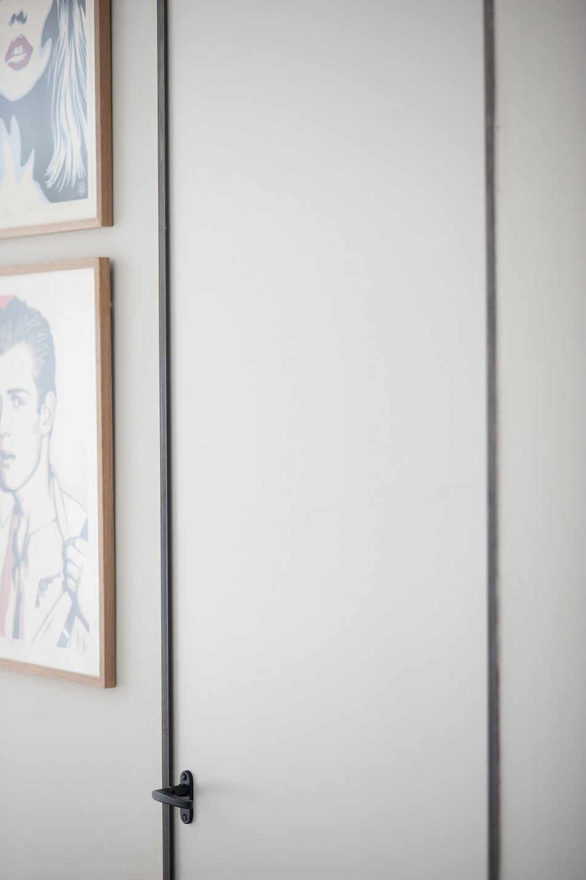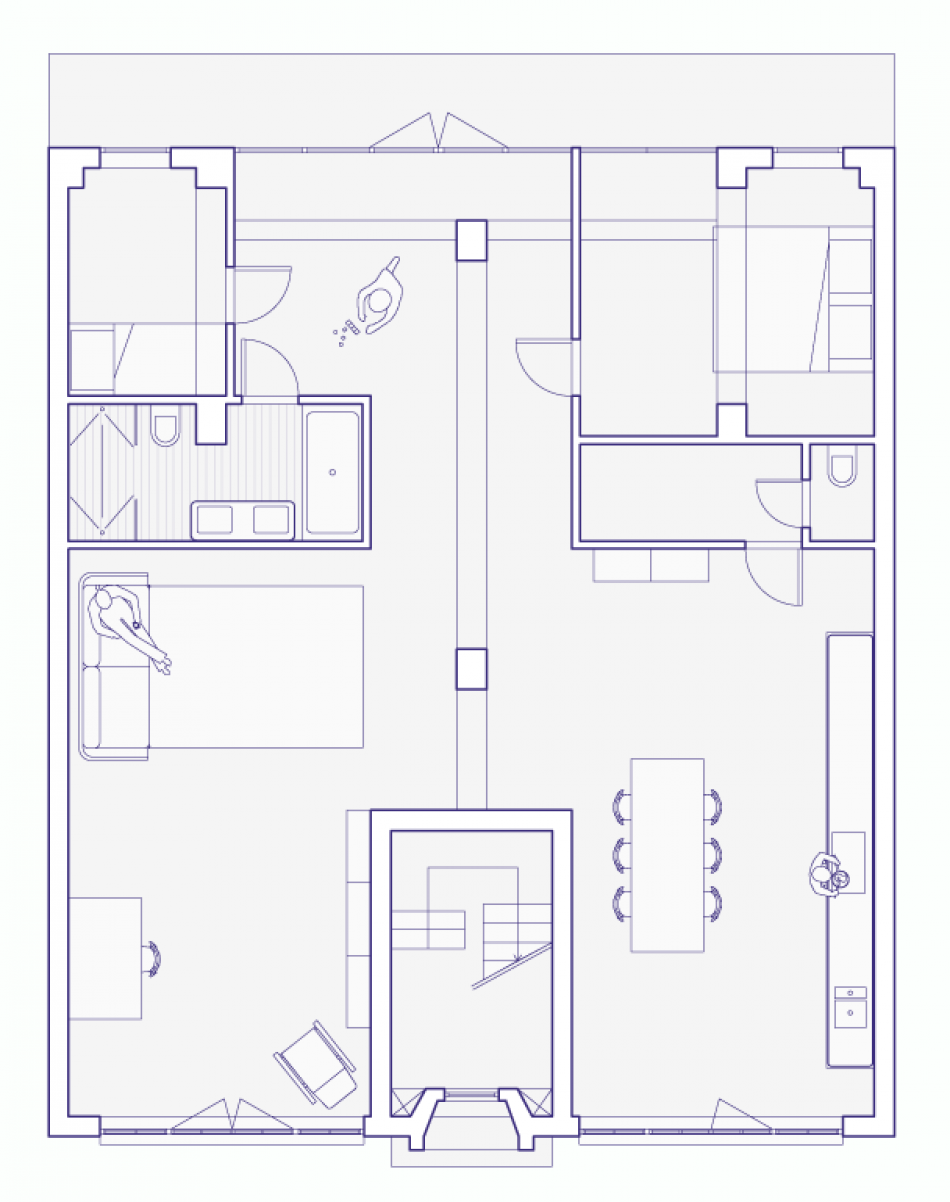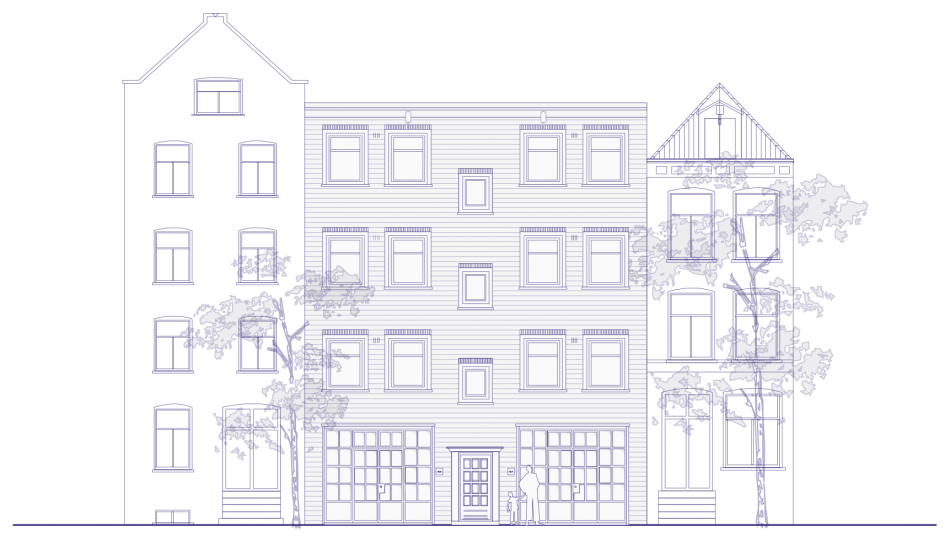Garage House
Family Loft in former car-garage
Amsterdam | NL
2013
Once hidden by two well-aged overhead doors, this former car-garage turned family loft is located in the eastern edge of Amsterdam's old city centre and boasts a courtyard in the back.
The “Eastern Islands” neighbourhood has a rich history of old shipping wharfs on the water's edge,and retains a warm village-like character to this day. The conversion from car-garage to family living space makes for an innovative use of this industrial plot.
An open floor plan creates a modern Y-shaped living area. The plot is partitioned into three zones: a kitchen, living & library, and children's area. The kitchen and living spaces are located on the brighter and busier , street-side, while the children and adjacent bedrooms have been placed in the more peaceful and private rear of the home.
In addition to the spatial considerations, the design process sought to innovatively overcome potential budget restraints. The majority of the construction elements added have been designed to allow resources to be concentrated on the kitchen and new facades. The resulting kitchen boasts a commanding six-meter long marble worktop as well as ninety original steel, ‘blass grune’ window frames. Untreated concrete floors, textured plaster work, a steel door and the window frames serve as a captivating ode to the industrial history of this now modern living space.
Team
Renée AppeloPieterjan Goedhart

